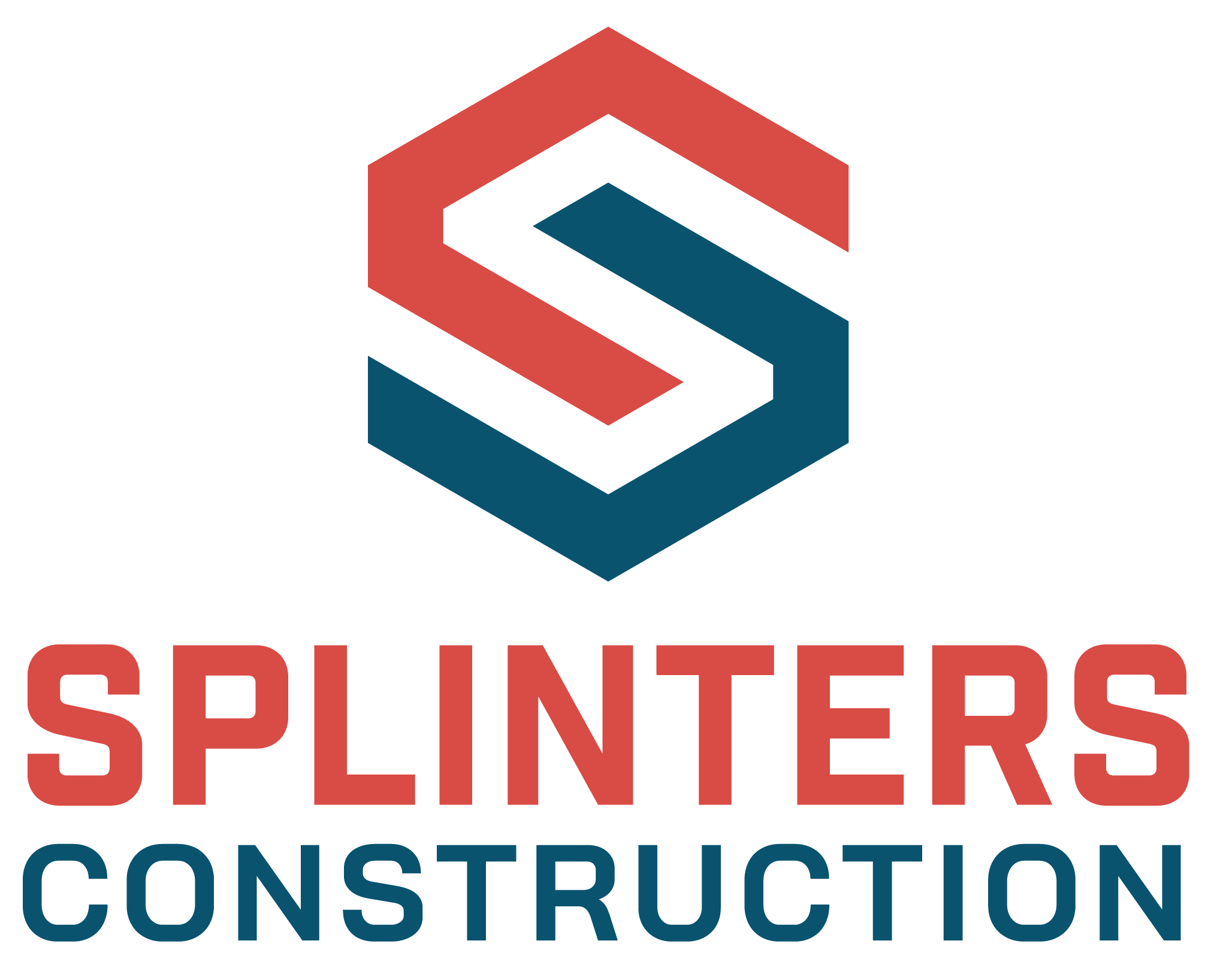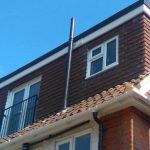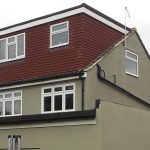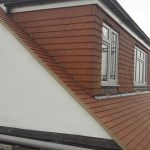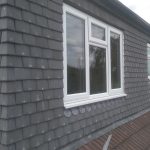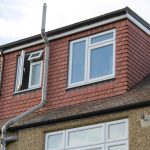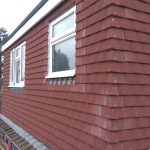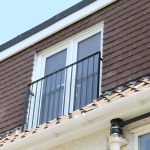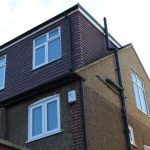Increase the value of your home
A Loft Conversion is one of the most popular home improvements. Not only does it open up extra functional space, but it's also one of the best way to add value to your property.
Which type of loft conversion should you go for?
There are four main types of loft conversion: roof light (Velux windows), dormer, hip-to-gable and mansard. The one you choose is likely to be determined by a number of factors, including the type and age of house you live in, and your budget.
Velux Window
Velux window conversions are by far the cheapest and least disruptive option, as you won't have to make any changes to the shape or pitch of the roof. Instead, it's simply a case of adding in Velux windows, laying down a proper floor, and adding a staircase to make the room habitable. However, you'll need to have enough roof space already without having an extension for this type of conversion.
Dormer
A dormer loft conversion is an extension that protrudes from the slope of the roof. Dormers, in particular flat-roof dormers, are the most popular type of conversion. They are suitable for pretty much any house with a sloping roof. Dormer conversions are less expensive than mansard or hip-to-gable conversions, but will still add a good deal of extra headroom and floor space.
In most cases, dormer lofts do not require planning permission. However, there may be certain circumstances where you’ll require one for your conversion. Our team is on hand to guide you through the planning and regulatory process.
Mansard
Mansard extensions run along the whole length of your house's roof and will alter the angle of the roof slope, making it almost vertical. These tend to be the most expensive type of conversion, but will result in a significant amount of extra space. Mansard conversions are suitable for most property types, including terraced, semi-detached and detached houses.
Hip-to-gable
Hip-to-gable conversions work by extending the sloping 'hip' roof at the side of your property outwards to create a vertical 'gable' wall, creating more internal loft space. This type of conversion will only work on detached or semi-detached houses, as it requires a free sloping side roof. If you have a detached house with sloping roofs on either side, you can build on both of these to create an even more spacious double hip-to-gable extension.
Whatever conversion you choose, you can be assured we are the people to build you that extra space you can enjoy and be proud of? Whether you have an older Victorian property or a modern new-build, we have the means and experience to convert them.
Connect with us?
If you’re looking for a professional building company that prides itself on high standards and quality craftsmanship and you have a new build, loft conversion, extension or a refurbishment project, then contact us today. Splinters Construction will turn your home plans in to reality.
Fill in this form and a member of the team will get back in touch to arrange a no-obligation free consultation.
